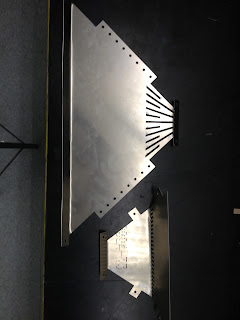DIALux is a very powerful piece of software that allows for its users to simulate how bright a room with be depending on what light fixtures and windows are installed. It is very useful in designing buildings and houses because it can predict how bright the room will be and then the designer can adjust the fixtures to suite the room's needs.
For this project, we modeled a few of the rooms at St. Francis Country House where our prototype light fixture would be installed. Unfortunately, we could not model the actually prototype fixture because there are certain features about our fixture that we don't know, such as its light distribution, that can only be obtained from prototyping and testing. So instead, we took a generic 2' by 2' fixture and adjusted its luminosity and its power. We also adjusted the fixture so that it would be at the same height as the prototype that we are currently building. The results are shown below.
Figure 1: DIALux Rendering of St. Francis Country House with lights at 100%
Figure 2: DIALux False Color Rendering of St. Francis Country House with lights at 100%
Figure 3: DIALux Rendering of St. Francis Country House with lights at 50%
Figure 4: DIALux False Color Rendering of St. Francis Country House with lights at 50%
Figure 5: DIALux Rendering of St. Francis Country House with lights at 25%
Figure 6: DIALux False Color Rendering of St. Francis Country House with lights at 25%
For this rendering, it was assumed that the light from other rooms was non-existent and that all the windows and doors were closed. We decided to do the simulation this way because we felt like it is almost a worse case scenario because here the illumination is coming from only the prototype fixture. The values of the isolines on the floor are a measure of how bright the room is as a values of foot candles. With the fixtures at full brightness, DIALux showed a value of close to 75 foot candles across the entire floor which is actually quite bright. It is actually almost too bright, especially for a dementia ward, which means that the fixtures won't need to run at full brightness which will make then even more energy efficient. We also ran simulations at 50% and 25% which produced values of 37 foot candles and 20 foot candles respectively.

.JPG)
.JPG)
.JPG)





















.png)
.png)
.png)
.png)




